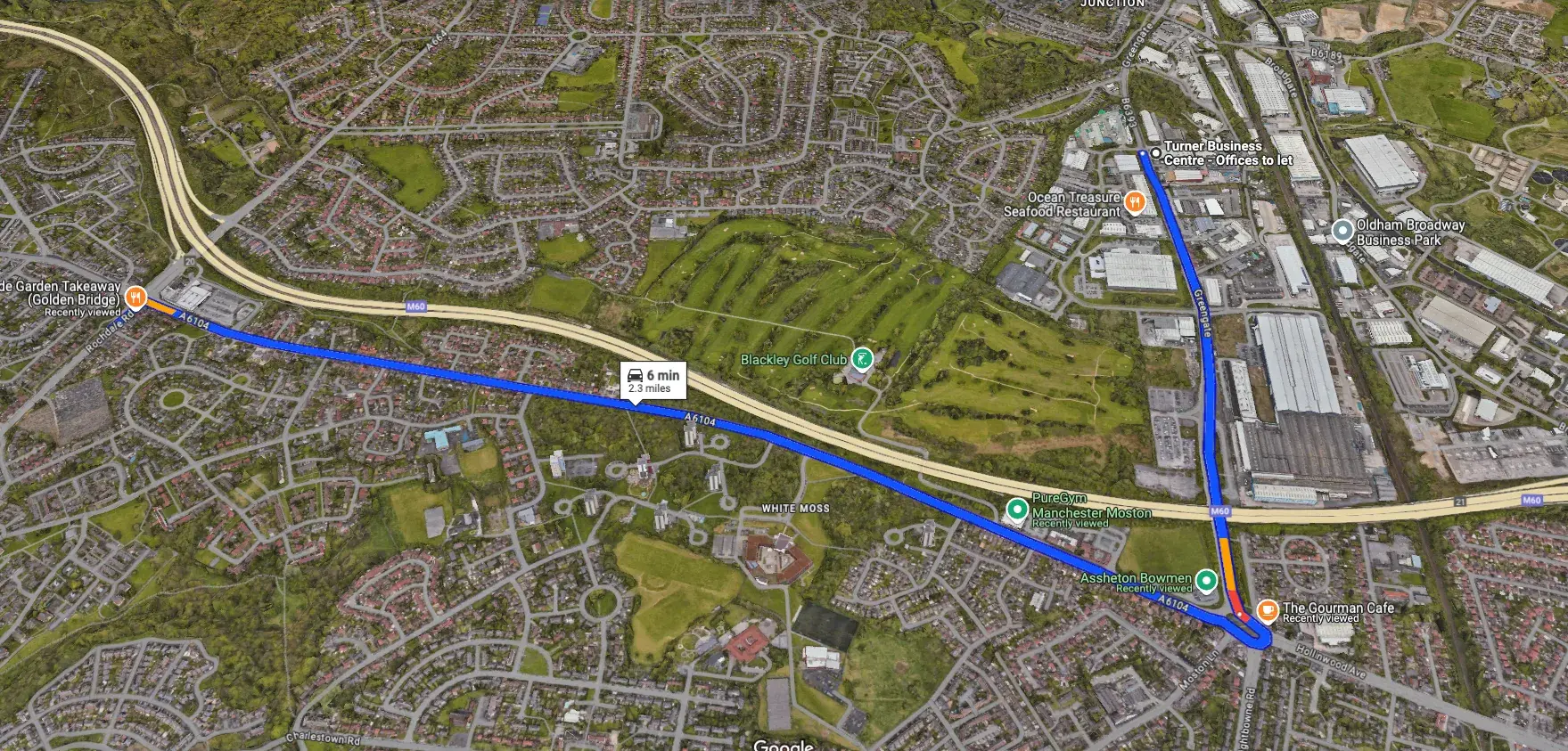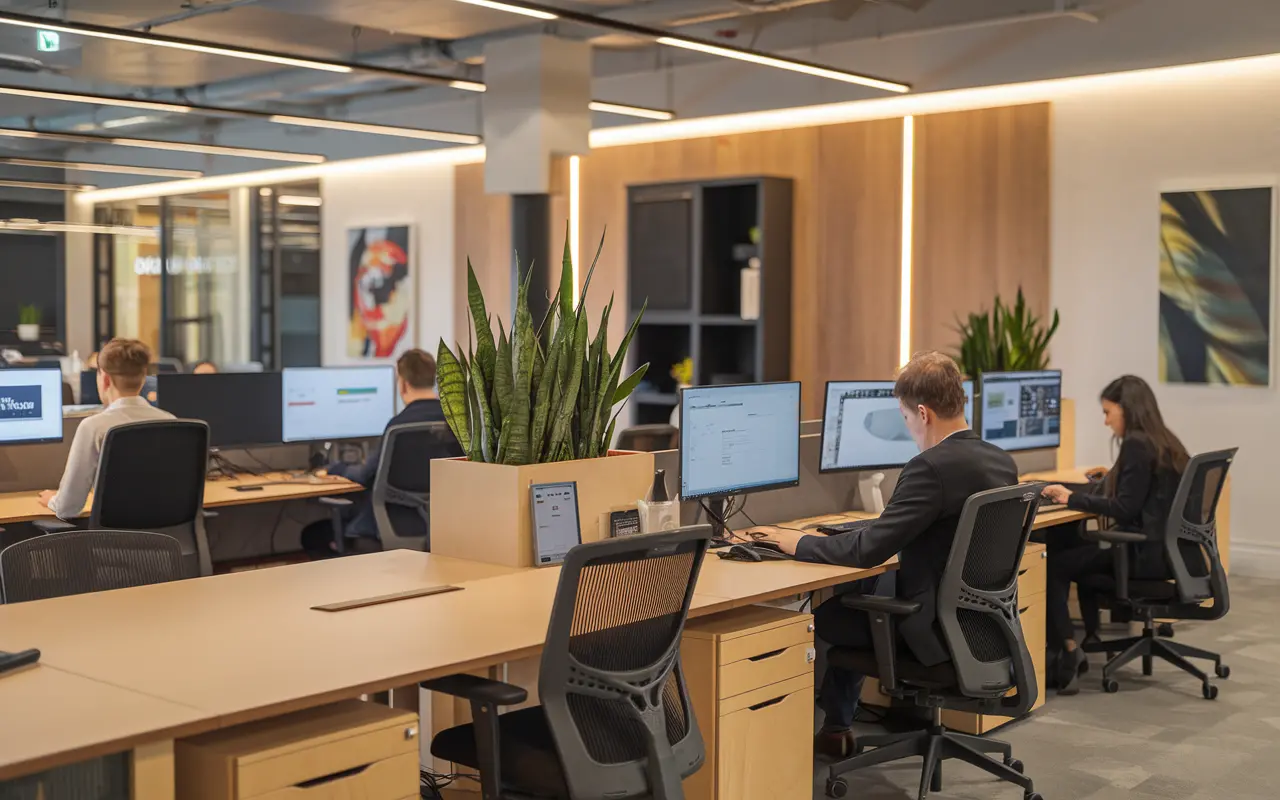Looking For Office Space? Before You Choose, Think About How Much Office Space You Need
High quality commercial workspace with professional secretarial services.

When you start in business, it is easy to get carried away about the office space you will use.
Luxurious communal areas, high-tech break-out zones, and Googlesque recreational facilities are great aspirations to have. Still, it might be a good idea to leave such luxuries until you made your first million or two!
When you choose an office space for your new start-up, or even if you are an established business, you should consider the area you need. No-one wants to be paying for space they are not using, so this article aims to help you decide on what size of office is suitable for your needs.
When you choose an office space for your new start-up, or even if you are an established business, you should consider the area you need. No-one wants to be paying for space they are not using, so this article aims to help you decide on what size of office is suitable for your needs.
Things You Should Consider When Choosing Your Office Size
Most people don’t put much thought into the space they need for an office. They tend to be swayed by what their competitors are using or by an estate agent’s advice. You can get a more accurate appraisal by asking yourself a few basic questions:
Open-plan offices give you a greater degree of flexibility, and of course, you are not wasting any space with internal walls. To provide you with an idea of the space required for close-off or private offices, an appropriately sized office for a manager would be around 100 square feet. If you need to include a meeting table in such an office, the size will increase to approximately 200 square feet.
According to the Workplace (Health, Safety, and Welfare) Regulations of 1992, the minimum workspace you need to provide your office employees is 40 square feet per person. However, the average space allocated is between 50-60 square feet, and if any employee needs filing cabinets or storage, this can increase to around 100 square feet.
According to the Workplace (Health, Safety, and Welfare) Regulations of 1992, the minimum workspace you need to provide your office employees is 40 square feet per person. However, the average space allocated is between 50-60 square feet, and if any employee needs filing cabinets or storage, this can increase to around 100 square feet.
Other areas of your office that you should consider the minimum sizes are as follows:
| Facility | Minimum Size (square feet) |
|---|---|
| Reception Area | 100, pulse 10 for each waiting space |
| Small Meeting Room | 100 |
| Large Meeting Room | 150 |
| Standing Dining Area | 75 |
| Seated Dining Area | 75 plus 25 for each seat |
| Kitchen | 75 plus 25 for each seat |
| Break-Out Area | 75 plus 25 for each seat |
| Storeroom | 200 |
In conclusion…
It is great having lots of space for your office employees to enjoy. However, office space comes at a premium, and you should carefully consider whether you will make fair use of the space you rent and whether your business can afford to rent additional space. Hopefully, this article will help you assess how much space you need for your office.
Our most recent posts

Beyond the Rent: Unmasking the Hidden Costs of Traditional Leases and How Serviced Offices Offer True Cost Savings
The landscape of business operations has seen remarkable shifts in recent years, largely driven by technological advancements and evolving work…
Read more
Looking for Serviced Offices in Blackley? Discover Turner Business Centre in Nearby Middleton
Are you searching for the perfect serviced office space in the Blackley area? Turner Business Centre, located just 2.3 miles…

2025 Office Boom: Manchester’s Commercial Space Trends Revealed!
The landscape of business operations has seen remarkable shifts in recent years, largely driven by technological advancements and evolving work…
Read more